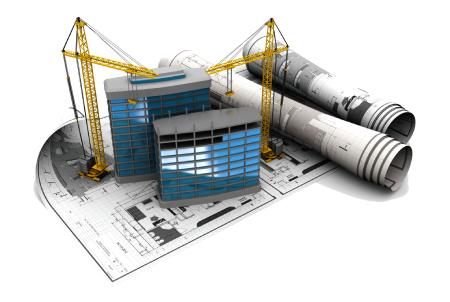The Beginning
We make the development of your dream basement stress-free by outlaying the process from the beginning. Our clients can feel at ease as we are going to start the development with best of our knowledge and expertise.
Finalize the Costs
After an initial meeting, we will formulate a floorplan and quote based on your requirements and return it to you for review.
The Final Words
Once the project proposal has been accepted we review the entire estimate, drawings and scheduling to make sure all parties are in agreement on the scope of the project and to make any needed changes before the development starts.
Client & Their Selections
Once the project begins, communication with the client will be ongoing with project updates. Some selections will be confirmed from the onset while other selections will happen as the basement development progresses.

The Process
Pre-Construction and Rough-in Stage
Site rules are established, hoarding and home preparations are completed to ensure no damage is done to the home. Permits are pulled. Framing and other materials are delivered.
The Final Touch-Up
Flooring, tile, lighting, switches and plugs are all installed once the construction part has been completed. Bathroom fixtures and vanity are placed into position. Final coats of paint are applied. City inspections are concluded. Final touch-ups applied, professional clean and homeowner walk-through completes the entire project.
Construction
Construction begins with framing walk-through and completion, electrical walk-through and completion, plumbing rough-in is completed followed by on-site City inspections. Drywall is hung, walls and ceiling taped, mudded and sanded to a level 4 finish. Ceiling texture applied, windows & doors are cased and hung and baseboard is installed. Trim and casing is sprayed on-site and first coat of paint is applied. Construction phase walk-through is completed.
